






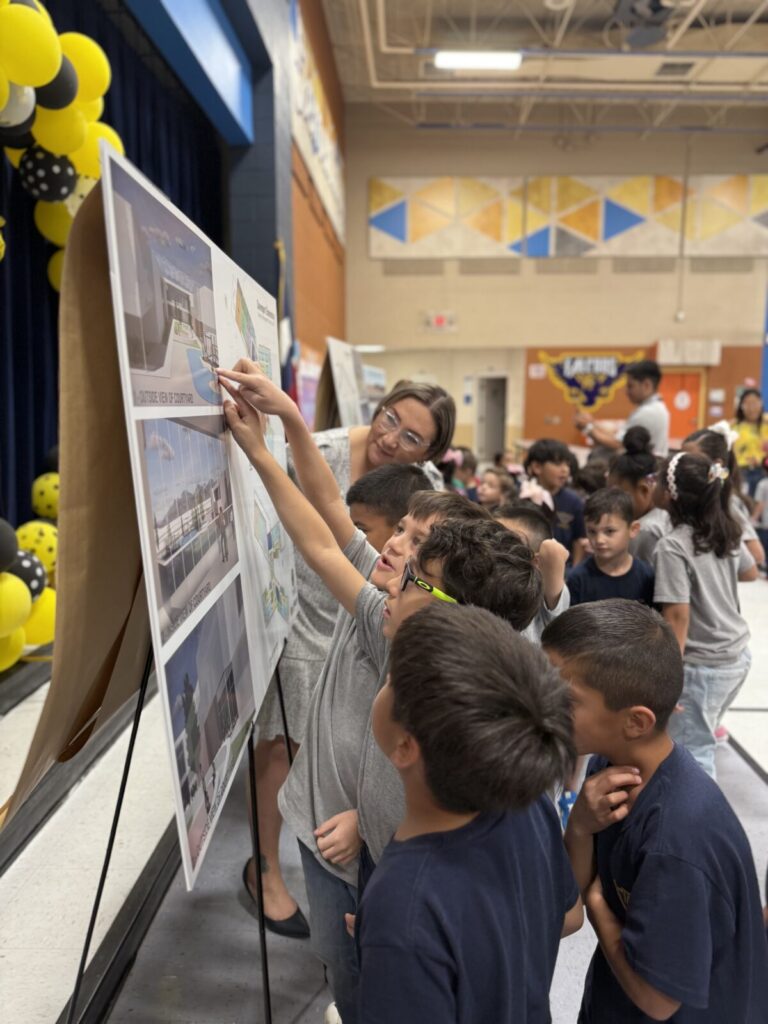
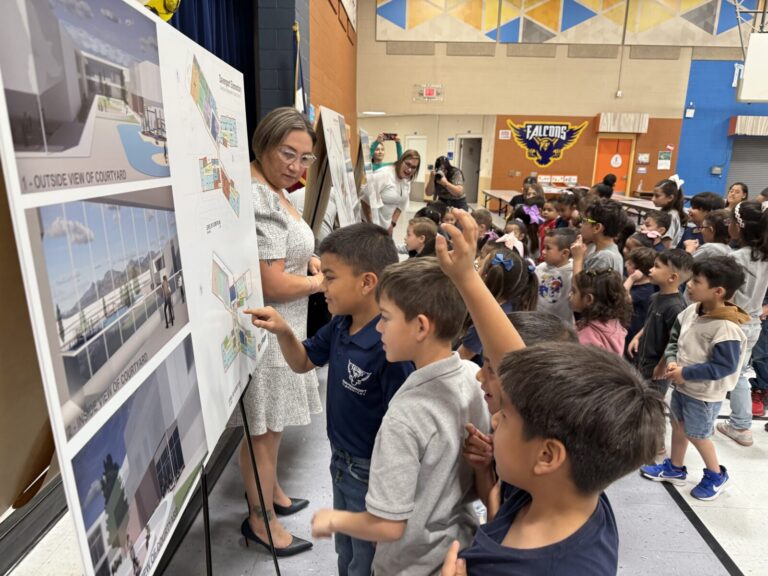
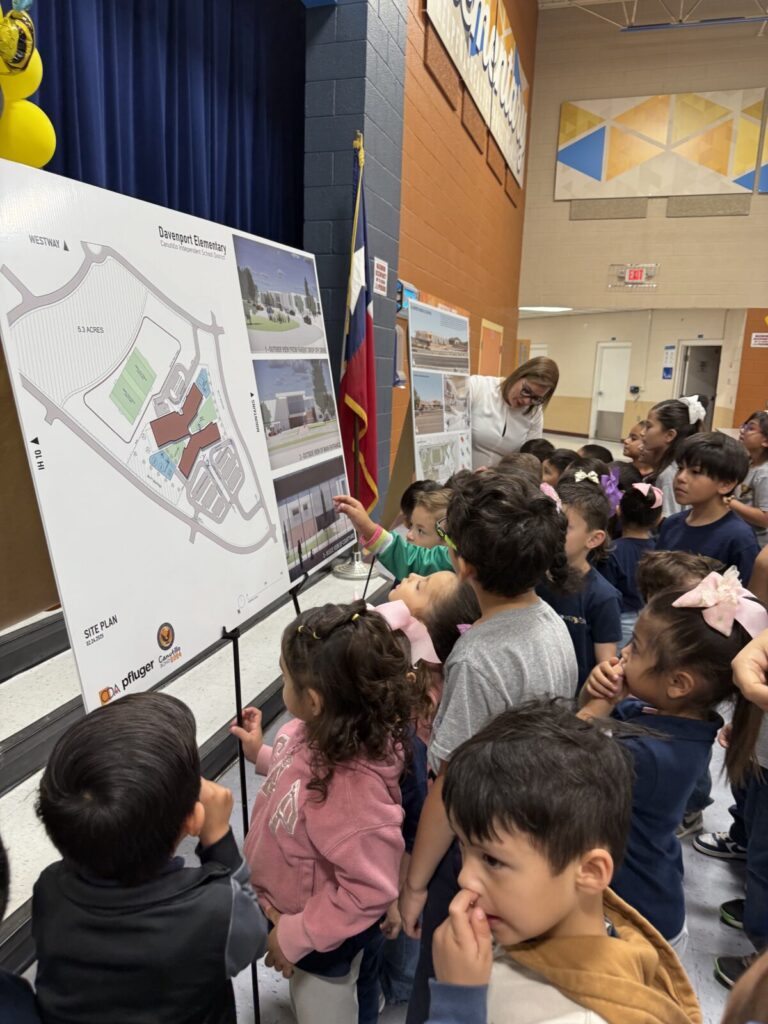
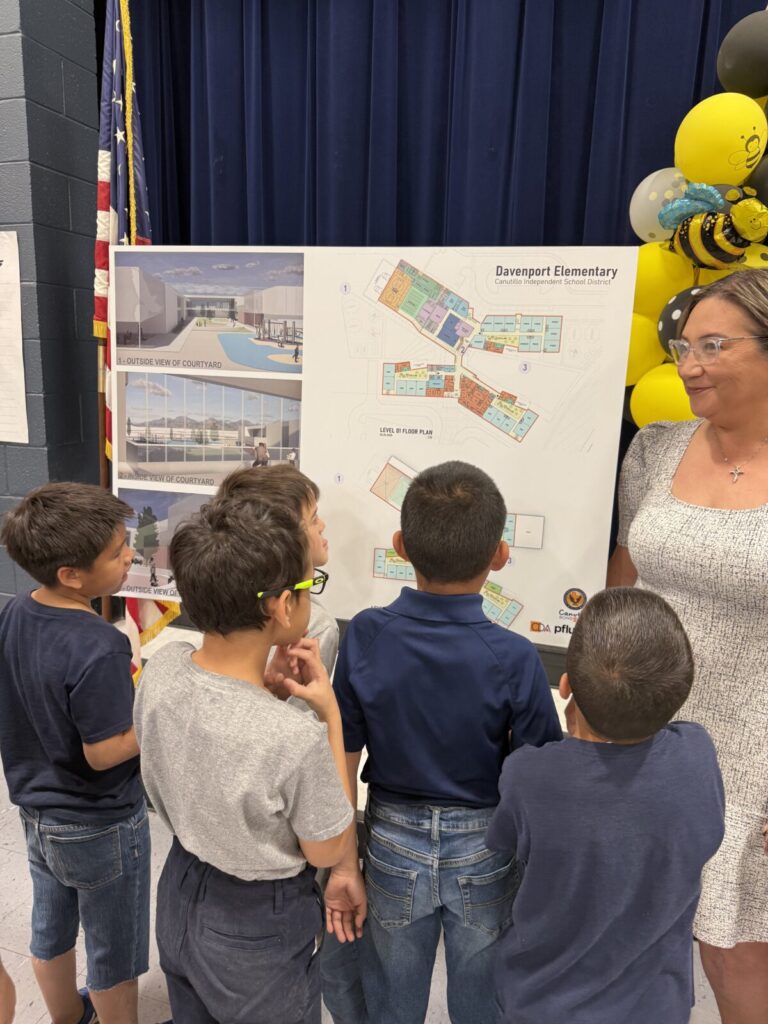
The look on their faces says it all 😍✨ The students of Deanna Davenport Elementary got their first glimpse at the future, the schematic designs for their new school!
The schematic designs are the first detailed drawings of what this new campus could look like. The designs will be on display in the main lobby of the school and will be updated when the final design is approved by the Board of Trustees.
Their excitement reminds us exactly why we do this. The future is bright in Canutillo!
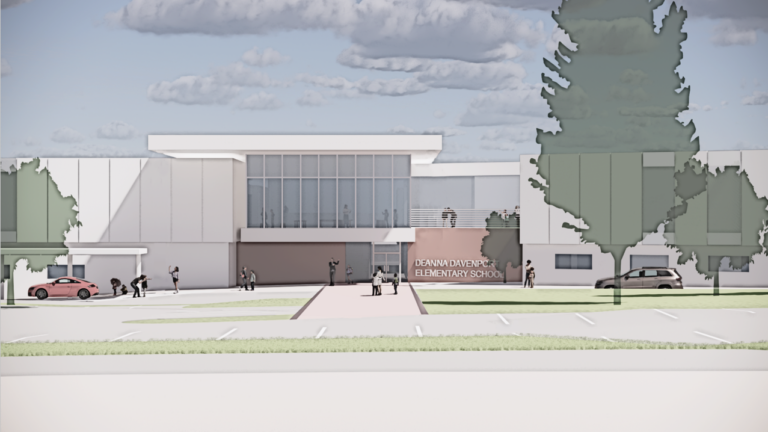
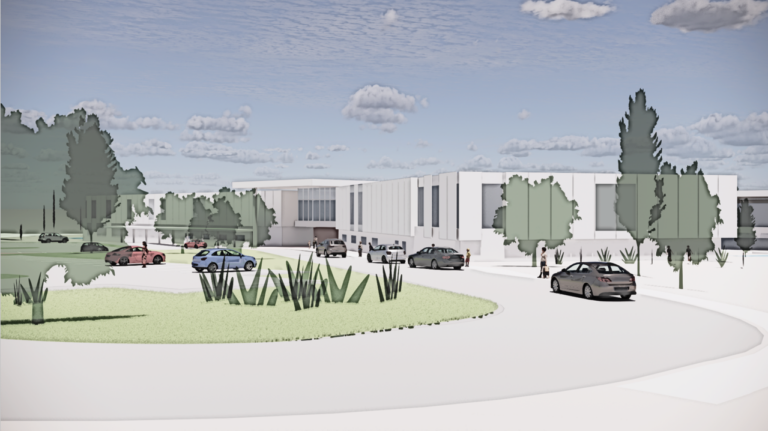
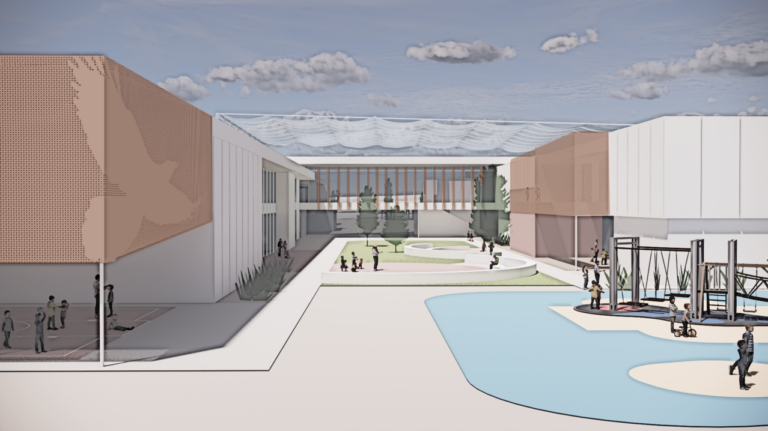
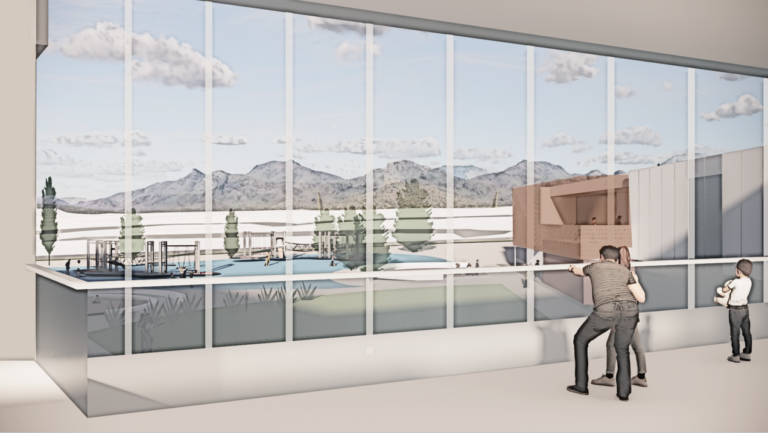
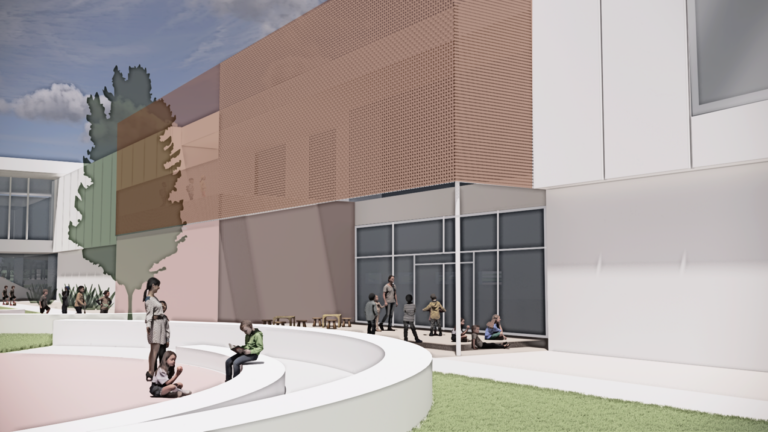
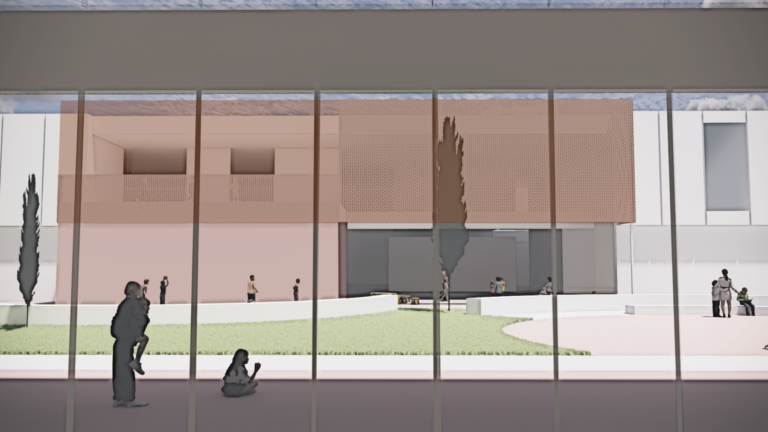
The vision for Canutillo ISD’s future is coming to life! After months of valuable input from students, teachers, and parents, we are thrilled to share the first look at the schematic design for Davenport Elementary School.
These renderings are not the final but an exciting glimpse into what the campuses could look like once built. Architects and designers will continue refining these concepts, incorporating even more community feedback in the months ahead. The final designs will be presented later this year before being approved by the Board of Trustees.
Stay tuned and be part of this incredible journey as we continue Transforming Tomorrow Together!
PROCEDEO is the Owner’s Representative for the 2024 Canutillo bond program that was approved by Canutillo voters on May 4, 2024.